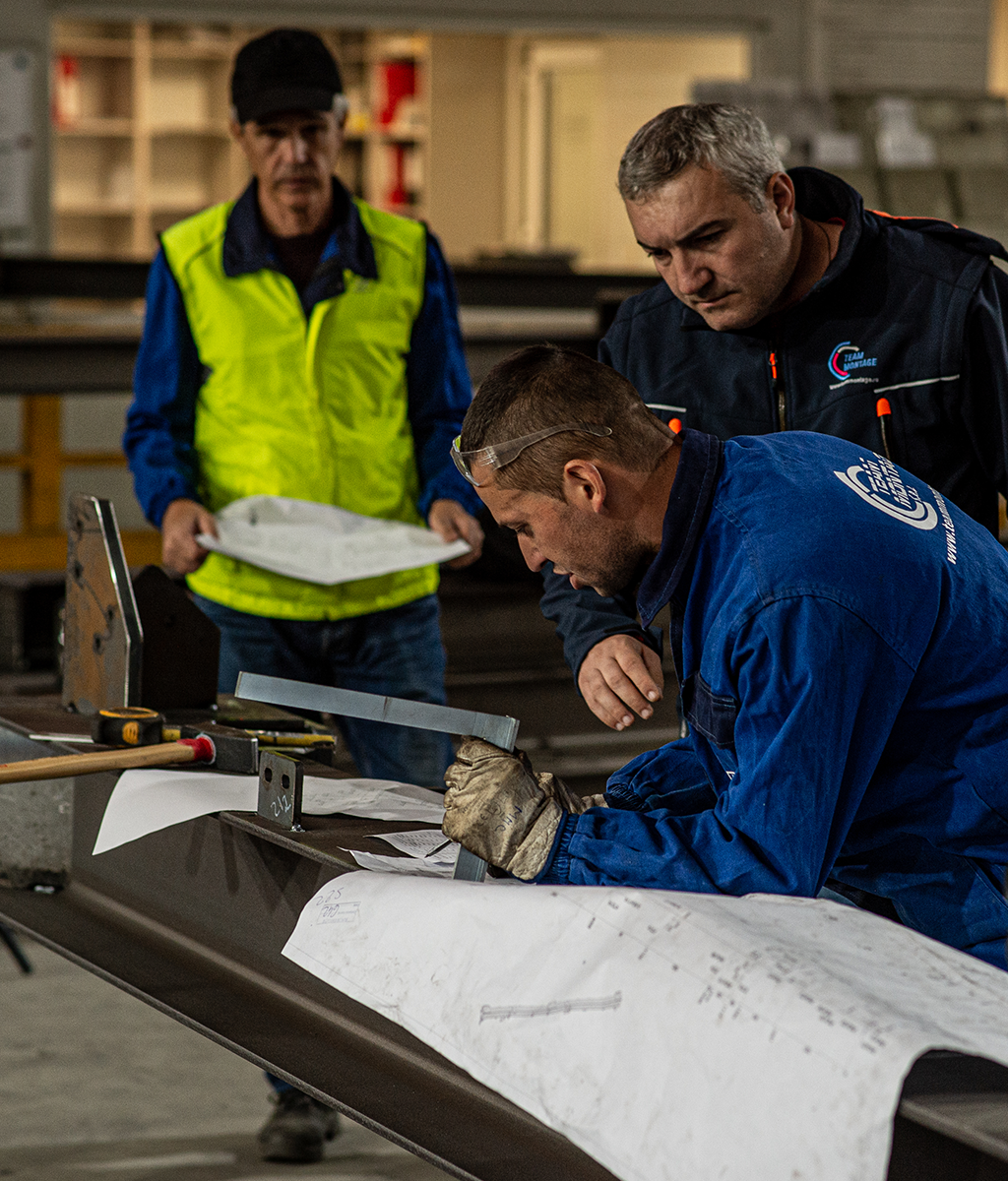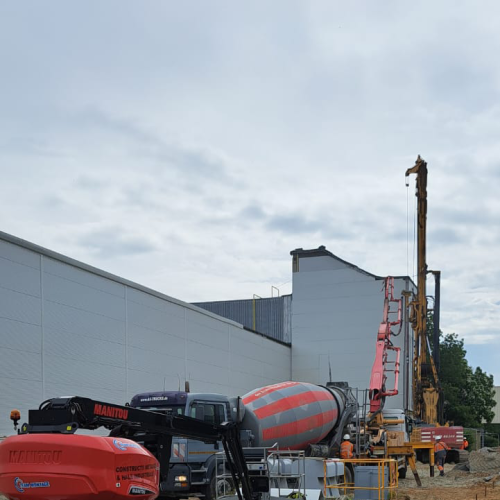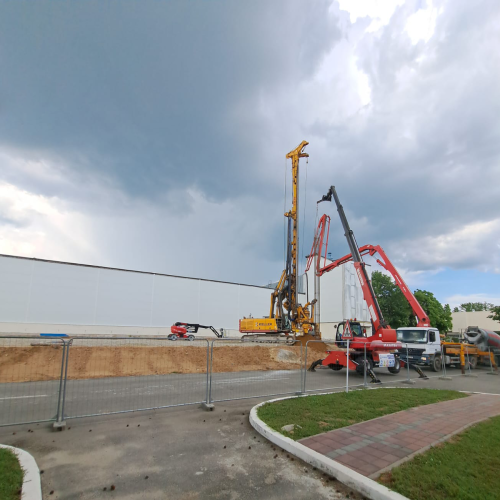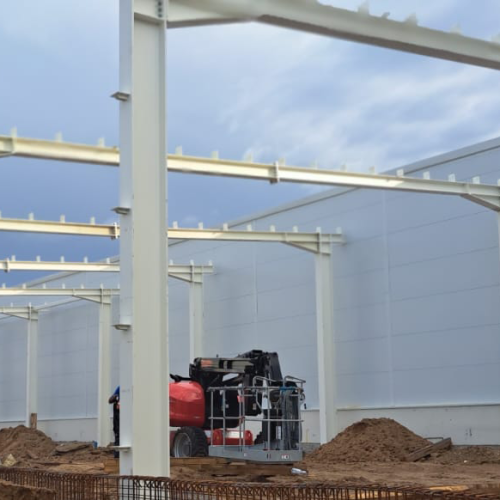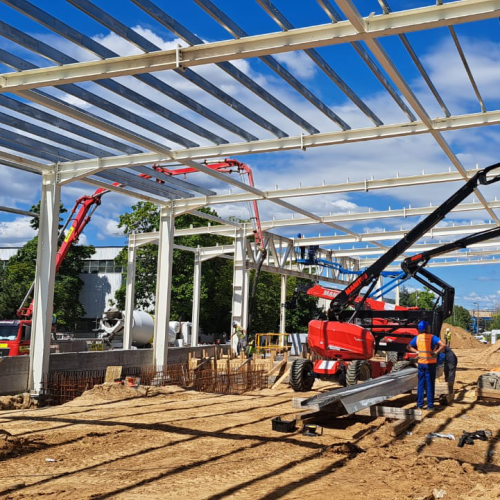Construction of the extension of the sheet metal body component storage hall
The project comprised the design and execution of an extension to the existing sheet metal body component storage warehouse, with an area of approximately 2000 square meters. The works started in August 2021 and were completed in March 2022, with a total of 5,828 work hours and zero LTCR (Lost Time Cases/Reports). The maximum number of workers on the construction site daily was 30-40.
The project included foundations, steel structure, wall and roof sandwich panels, skylights, floor slab, modifications to the drainage and sewerage system, electrical power supply for lighting and sockets, heating installations, fire extinguishing installations with interior hydrants, fire detection, signaling and alarm installations, rapid doors, and pedestrian doors.
The building’s structure comprised:
- Vertical structure:
- Main steel columns with variable section made of welded plates
- Gable steel columns made of HEA profiles
- Vertical bracing made of circular pipes
- Secondary structure of rails and door lintels made of galvanized thin-wall profiles
- Horizontal structure:
- Main steel beams made of welded plates with variable section
- Main steel beams made of IPE profiles
- Connection bars made of circular pipes and IPE profiles
- Horizontal bracing system in the roof plane made of tie rods with tensioners
- Secondary roof structure made of “Z” type panels
- Ground floor made of dispersed reinforced concrete (with steel fibers)
- Infrastructure:
- Isolated foundations made of bearings and foundation blocks
- Perimeter foundation beams
- Reinforced concrete curbs
The closure of the hall, perimetrically, was achieved with wall sandwich panels with mineral wool core and concealed fixing system. The roof covering was made with roof sandwich panels with mineral wool core. The project also included the installation of skylights. Additionally, electrical installations (strong currents and weak currents), sanitary and stormwater drainage installations, heating installation with adjustable jet heaters, as well as fire extinguishing installation with interior hydrants were designed and implemented.
The electrical installation included:
- Intrusion detection and signaling system
- Fire detection and alarm system
- Electric power distribution system
- Lighting electrical installation
- Safety lighting
- Socket and power electrical installation
- Electrical installations with grounding and protection against electric shocks
- Lightning protection installation
LET’S GET TO KNOW EACH OTHER
Do you need a reliable partner to accompany you throughout the entire work process, from idea to assembly? We are here for you.
